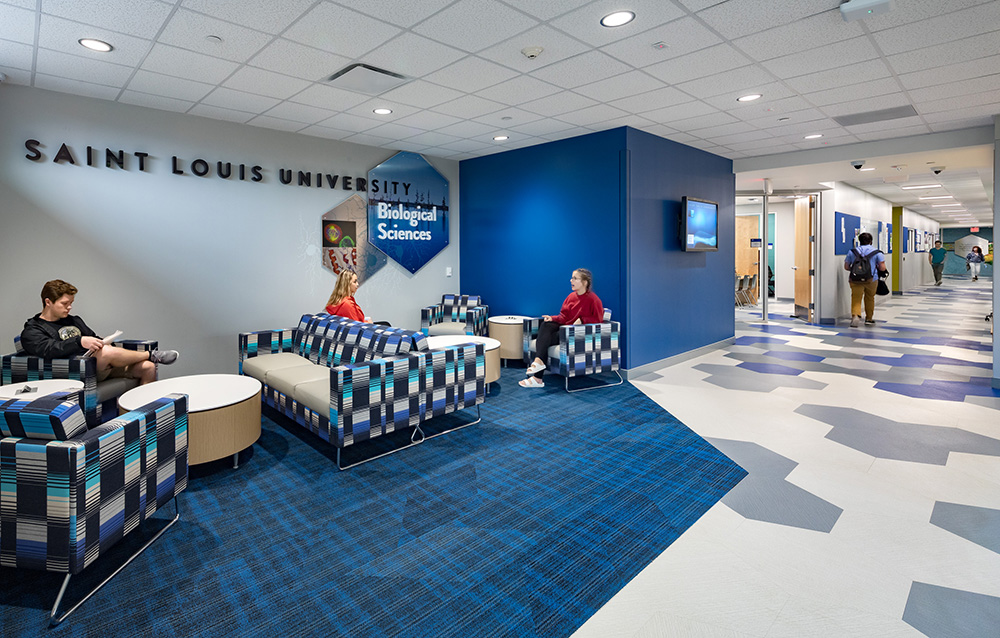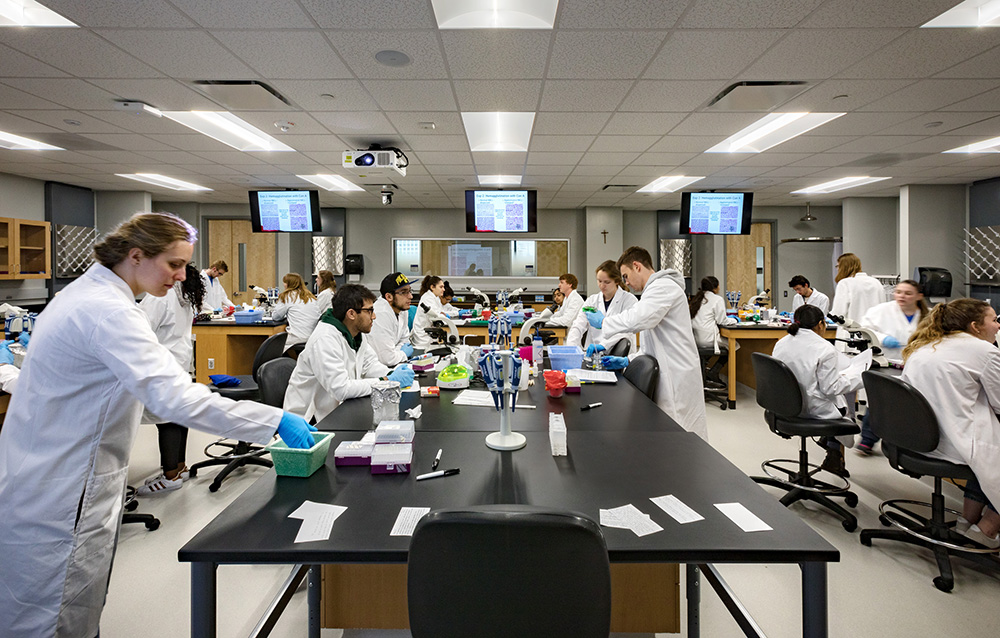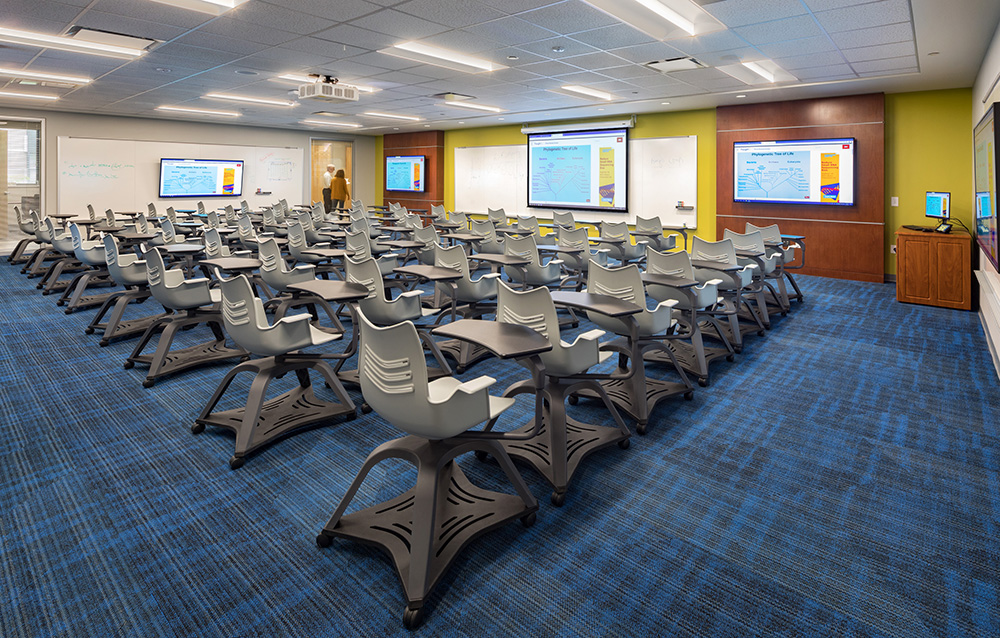THE PROJECT
Guarantee Electrical Company (Guarantee) was part of a turnkey design-build team renovating Macelwane Hall into an up-to-date bio-science research and education building. The building sports an array of improvements including emergency backup power, energy efficient LED lighting and new labs built to support bioscience and physical chemistry with new scientific equipment. Additionally the building now has improved access control and increased natural lighting coupled with a roof deck. Other improvements included a restored vivarium with a new procedures room and an aquatics lab freezer—all supported by enhanced power and expanded mechanical systems serving the building.
building. The building sports an array of improvements including emergency backup power, energy efficient LED lighting and new labs built to support bioscience and physical chemistry with new scientific equipment. Additionally the building now has improved access control and increased natural lighting coupled with a roof deck. Other improvements included a restored vivarium with a new procedures room and an aquatics lab freezer—all supported by enhanced power and expanded mechanical systems serving the building.
Additionally, the labs themselves are designed to meet the requirements of teaching both life sciences and physical chemistry; moreover, Macelwane’s laboratories are expected to support both chemical and engineering lab education until the completion of a new $50 million Interdisciplinary Science and Engineering Building, which is expected in late 2020.
THE APPROACH
Among the priorities of the Macelwane Hall renovation was to optimize the undergraduate research experience. Getting there, meant building-in multiple layers of technology infrastructure, data networks, redundant power, with a plenitude of audio-visual enhancements supplied with wireless connectivity for intelligent white-boards supported by abundant bandwidth for shared desktop computing. Among the challenges was the reconstruction of the facility’s comparative medicine lab with its vivarium for animal research, whose environmental controls, lighting, heating and cooling required great care.
Given the unusual mix of tasks associated with constructing both an interim science building together with the expansion of capabilities, the project called for an extra alert preconstruction effort. An intensive interdisciplinary collaboration for all parties of the original design-build concept required an especially effective change management process as the design and construction phase of the project evolved. One consequence was the expanded use of prefabrication within an overall modular design. The goal was to assure that many of the building’s advanced technical features could be easily demounted and replaced as needed over time, with minimal subsequent demolition. Other features in the design involved increasing the availability of natural light together with lighting automation to foster daylight-mixing which save energy and promote overall sustainability.
preconstruction effort. An intensive interdisciplinary collaboration for all parties of the original design-build concept required an especially effective change management process as the design and construction phase of the project evolved. One consequence was the expanded use of prefabrication within an overall modular design. The goal was to assure that many of the building’s advanced technical features could be easily demounted and replaced as needed over time, with minimal subsequent demolition. Other features in the design involved increasing the availability of natural light together with lighting automation to foster daylight-mixing which save energy and promote overall sustainability.
THE WORK
In construction, especially on behalf of campus institutions, continuity of service can sometimes mean something more than minimal impact and no down time for students, faculty and staff. The Macelwane renovation ended up illustrating this principle. Already slated for renovation, the building with its heavily used classrooms and laboratories suffered a fire at the end of May 2017 which significantly damaged much of the building. The fortunate news was that the university happened to have a “spare” 140,000 square foot space located in a former St. Louis Public School building, literally next door. The timing of the fire, having occurred at the very end of the 2017 spring semester, meant that the university had the summer break to outfit that temporary space in support of bioscience education in the fall. Guarantee had construction teams working on the nearby St. Louis University Replacement Hospital, some of whom could be spared on a quick-response basis, to upgrade the the spare facility, which was finished and available in time for the fall 2017 semester.
SUCCESS
The temporary quarters for biosciences education were ready and fully operational for the fall semester of 2017 with no loss of capacity or class time, in spite of the fire . Just as important, the wholesale renovation of Macelwane Hall was completed on schedule within the original budget scope. This included fully operational research laboratory and classroom resources, the live animal vivarium with new procedure rooms for comp-med practitioners, and a new aquatics lab freezer.
. Just as important, the wholesale renovation of Macelwane Hall was completed on schedule within the original budget scope. This included fully operational research laboratory and classroom resources, the live animal vivarium with new procedure rooms for comp-med practitioners, and a new aquatics lab freezer.
SCALE:
- 82,770 square feet
- Complete power redundancy
- LED lighting throughout the facility
- Enhanced controls and occupancy automation